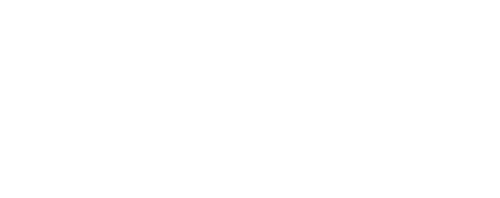


Listing Courtesy of: NORTHERN GREAT LAKES / Century 21 Northland / Carly Tunison - Contact: Cell: 231-409-3601
611 Wadsworth Street Traverse City, MI 49684
Pending (10 Days)
$374,900
MLS #:
1932416
1932416
Lot Size
4,356 SQFT
4,356 SQFT
Type
Single-Family Home
Single-Family Home
Year Built
1953
1953
Style
Ranch, 1 Story
Ranch, 1 Story
School District
Traverse City Area Public School
Traverse City Area Public School
County
Grand Traverse County
Grand Traverse County
Community
Traverse City
Traverse City
Listed By
Carly Tunison, Century 21 Northland, Contact: Cell: 231-409-3601
Source
NORTHERN GREAT LAKES
Last checked Apr 24 2025 at 6:05 PM GMT+0000
NORTHERN GREAT LAKES
Last checked Apr 24 2025 at 6:05 PM GMT+0000
Bathroom Details
- 3/4 Bathroom: 1
- Half Bathroom: 1
Interior Features
- Refrigerator
- Oven/Range
- Dishwasher
- Microwave
- Washer
- Dryer
- Hot Tub
- Freezer
- Blinds
- Drapes
- Curtain Rods
- Ceiling Fan
- On Demand Water Heater
- Smoke Alarms(s) Walk-In Closet(s)
- Pantry
- Granite Kitchen Tops
- Solid Surface Counters
- Mud Room
- Vaulted Ceilings
- Drywall
Subdivision
- Mi
Lot Information
- Level
Property Features
- Foundation: Crawl Space
- Foundation: Slab
Heating and Cooling
- Forced Air
- Central Air
Exterior Features
- Vinyl
- Roof: Asphalt
Utility Information
- Sewer: Municipal
Stories
- 1 Story
Living Area
- 1,061 sqft
Additional Information: Northland | Cell: 231-409-3601
Listing Brokerage Notes
Buyer Brokerage Compensation: 2.5%
*Details provided by the brokerage, not MLS (Multiple Listing Service). Buyer's Brokerage Compensation not binding unless confirmed by separate agreement among applicable parties.
Location
Estimated Monthly Mortgage Payment
*Based on Fixed Interest Rate withe a 30 year term, principal and interest only
Listing price
Down payment
%
Interest rate
%Mortgage calculator estimates are provided by C21 Northland and are intended for information use only. Your payments may be higher or lower and all loans are subject to credit approval.
Disclaimer: Copyright 2025 Northern Great Lakes Realtors MLS. All rights reserved. This information is deemed reliable, but not guaranteed. The information being provided is for consumers’ personal, non-commercial use and may not be used for any purpose other than to identify prospective properties consumers may be interested in purchasing. Data last updated 4/24/25 11:05




Description