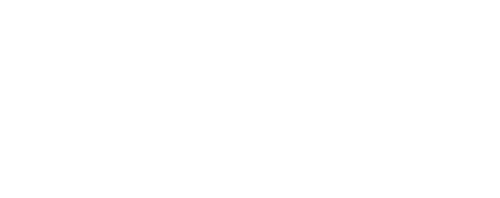


Listing Courtesy of: NORTHERN GREAT LAKES / Century 21 Northland / Meg Zammit
417 N Madison Traverse City, MI 49684
Pending (24 Days)
$875,000 (USD)
MLS #:
1939980
1939980
Lot Size
0.26 acres
0.26 acres
Type
Single-Family Home
Single-Family Home
Year Built
1987
1987
Style
Colonial
Colonial
School District
Traverse City Area Public Schools
Traverse City Area Public Schools
County
Grand Traverse County
Grand Traverse County
Community
Traverse City
Traverse City
Listed By
Meg Zammit, Century 21 Northland
Source
NORTHERN GREAT LAKES
Last checked Nov 21 2025 at 8:11 AM GMT+0000
NORTHERN GREAT LAKES
Last checked Nov 21 2025 at 8:11 AM GMT+0000
Bathroom Details
- Full Bathrooms: 2
- Half Bathroom: 1
Interior Features
- Refrigerator
- Dishwasher
- Washer
- Dryer
- Microwave
- Exhaust Fan
- Walk-In Closet(s)
- Freezer
- Breakfast Nook
- Mud Room
- Solid Surface Counters
- Exercise Room
- Game Room
- Cooktop
- Laundry: Main Level
- Wifi
- Gas Water Heater
- Kitchen Island
- Oven
Subdivision
- Slabtown
Lot Information
- Level
Property Features
- Fireplace: Wood Burning
Heating and Cooling
- Natural Gas
- Fireplace(s)
- Forced Air
- Central Air
Basement Information
- Crawl Space
Flooring
- Carpet
- Wood
- Tile
Exterior Features
- Roof: Asphalt
Utility Information
- Sewer: Public Sewer
School Information
- Elementary School: Willow Hill Elementary School
- Middle School: Traverse City West Middle School
- High School: Traverse City West Senior High School
Garage
- Attached Garage
Parking
- Concrete
- Attached
- Other
- Easement
Stories
- 2
Living Area
- 2,506 sqft
Listing Brokerage Notes
Buyer Brokerage Compensation: 2.5%
*Details provided by the brokerage, not MLS (Multiple Listing Service). Buyer's Brokerage Compensation not binding unless confirmed by separate agreement among applicable parties.
Location
Estimated Monthly Mortgage Payment
*Based on Fixed Interest Rate withe a 30 year term, principal and interest only
Listing price
Down payment
%
Interest rate
%Mortgage calculator estimates are provided by C21 Northland and are intended for information use only. Your payments may be higher or lower and all loans are subject to credit approval.
Disclaimer: Copyright 2025 Northern Great Lakes Realtors MLS. All rights reserved. This information is deemed reliable, but not guaranteed. The information being provided is for consumers’ personal, non-commercial use and may not be used for any purpose other than to identify prospective properties consumers may be interested in purchasing. Data last updated 11/21/25 00:11





Description