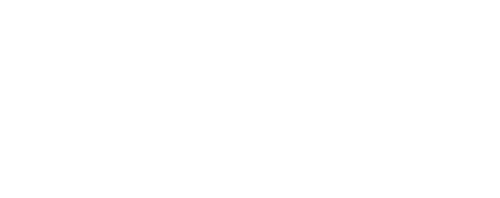


Listing Courtesy of: NORTHERN GREAT LAKES / Century 21 Northland / Mercedes Davidson
4022 Hidden Creek Drive Traverse City, MI 49684
Pending (65 Days)
$649,000 (USD)
MLS #:
1938229
1938229
Lot Size
0.37 acres
0.37 acres
Type
Single-Family Home
Single-Family Home
Year Built
1998
1998
School District
Traverse City Area Public Schools
Traverse City Area Public Schools
County
Grand Traverse County
Grand Traverse County
Community
Garfield
Garfield
Listed By
Mercedes Davidson, Century 21 Northland
Source
NORTHERN GREAT LAKES
Last checked Nov 7 2025 at 12:26 AM GMT+0000
NORTHERN GREAT LAKES
Last checked Nov 7 2025 at 12:26 AM GMT+0000
Bathroom Details
- Full Bathrooms: 2
- 3/4 Bathroom: 1
- Half Bathroom: 1
Interior Features
- Refrigerator
- Oven/Range
- Disposal
- Dishwasher
- Washer
- Dryer
- Microwave
- Exhaust Fan
- Pantry
- Drywall
- Walk-In Closet(s)
- Formal Dining Room
- Solid Surface Counters
- Game Room
- Granite Bath Tops
- Laundry: Main Level
- High Speed Internet
- Cable Tv
- Ceiling Fan(s)
- Kitchen Island
- Entrance Foyer
- Humidifier
Subdivision
- Stone Ridge
Lot Information
- Level
- Landscaped
- Subdivided
Property Features
- Fireplace: Gas
- Foundation: Block
Heating and Cooling
- Natural Gas
- Fireplace(s)
- Forced Air
- Central Air
Homeowners Association Information
- Dues: $140/Annually
Flooring
- Carpet
- Wood
Exterior Features
- Roof: Asphalt
Utility Information
- Sewer: Public Sewer
Garage
- Attached Garage
Parking
- Asphalt
- Concrete Floors
- Garage Door Opener
- Attached
Stories
- 2
Living Area
- 3,011 sqft
Listing Price History
Date
Event
Price
% Change
$ (+/-)
Sep 18, 2025
Price Changed
$649,000
-4%
-26,000
Sep 03, 2025
Original Price
$675,000
-
-
Listing Brokerage Notes
Buyer Brokerage Compensation: 2.5%
*Details provided by the brokerage, not MLS (Multiple Listing Service). Buyer's Brokerage Compensation not binding unless confirmed by separate agreement among applicable parties.
Location
Estimated Monthly Mortgage Payment
*Based on Fixed Interest Rate withe a 30 year term, principal and interest only
Listing price
Down payment
%
Interest rate
%Mortgage calculator estimates are provided by C21 Northland and are intended for information use only. Your payments may be higher or lower and all loans are subject to credit approval.
Disclaimer: Copyright 2025 Northern Great Lakes Realtors MLS. All rights reserved. This information is deemed reliable, but not guaranteed. The information being provided is for consumers’ personal, non-commercial use and may not be used for any purpose other than to identify prospective properties consumers may be interested in purchasing. Data last updated 11/6/25 16:26





Description