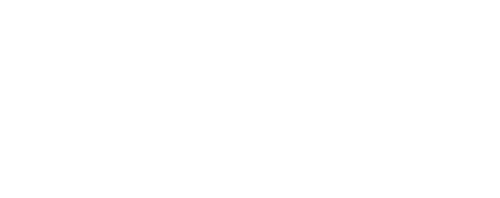
Sold
Listing Courtesy of: NORTHERN GREAT LAKES / Century 21 Northland - Contact: Cell: 517-712-2601
2597 W Crown Drive Traverse City, MI 49685
Sold on 09/27/2024
$649,000 (USD)
MLS #:
1925216
1925216
Lot Size
4,792 SQFT
4,792 SQFT
Type
Single-Family Home
Single-Family Home
Year Built
2016
2016
Style
1 Story, Ranch
1 Story, Ranch
School District
Traverse City Area Public School
Traverse City Area Public School
County
Grand Traverse County
Grand Traverse County
Community
Garfield
Garfield
Listed By
Abby Sierzputowski, Century 21 Northland, Contact: Cell: 517-712-2601
Bought with
Jenifer McKolay, Coldwell Banker Schmidt Traver
Jenifer McKolay, Coldwell Banker Schmidt Traver
Source
NORTHERN GREAT LAKES
Last checked Dec 22 2025 at 7:58 PM GMT+0000
NORTHERN GREAT LAKES
Last checked Dec 22 2025 at 7:58 PM GMT+0000
Bathroom Details
- Full Bathroom: 1
- 3/4 Bathroom: 1
Interior Features
- Refrigerator
- Dishwasher
- Washer
- Dryer
- Microwave
- Blinds
- Pantry
- Ceiling Fan
- Smoke Alarms(s) Foyer Entrance
- Granite Kitchen Tops
- Mud Room
- Vaulted Ceilings
- Oven/Range
Subdivision
- Mi
Lot Information
- Level
Property Features
- Foundation: Full
- Foundation: Poured Concrete
- Foundation: Finished Rooms
- Foundation: Egress Windows
- Foundation: Plumbed for Bath
Heating and Cooling
- Forced Air
- Central Air
Homeowners Association Information
- Dues: $100
Exterior Features
- Vinyl
- Roof: Asphalt
Utility Information
- Sewer: Municipal
Stories
- 1 Story
Living Area
- 2,311 sqft
Listing Price History
Date
Event
Price
% Change
$ (+/-)
Aug 12, 2024
Price Changed
$649,000
-7%
-$50,000
Jul 25, 2024
Listed
$699,000
-
-
Additional Information: Century 21 Northland | Cell: 517-712-2601
Listing Brokerage Notes
Buyer Brokerage Compensation: 2.5%
*Details provided by the brokerage, not MLS (Multiple Listing Service). Buyer's Brokerage Compensation not binding unless confirmed by separate agreement among applicable parties.
Disclaimer: Copyright 2025 Northern Great Lakes Realtors MLS. All rights reserved. This information is deemed reliable, but not guaranteed. The information being provided is for consumers’ personal, non-commercial use and may not be used for any purpose other than to identify prospective properties consumers may be interested in purchasing. Data last updated 12/22/25 11:58




