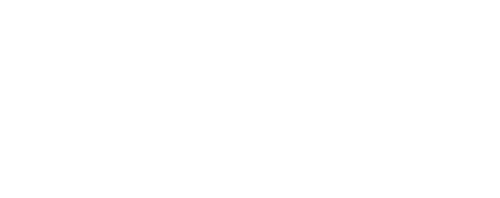


2130 Chelsea Lane Traverse City, MI 49685
-
OPENSun, Sep 1412 noon - 2:00 pm
Description
1938345
Condo
2008
1 Story, Ranch, Contemporary
Traverse City Area Public School
Grand Traverse County
Garfield
Listed By
NORTHERN GREAT LAKES
Last checked Sep 14 2025 at 7:24 AM GMT+0000
- Full Bathrooms: 3
- Refrigerator
- Oven/Range
- Disposal
- Dishwasher
- Washer
- Dryer
- Microwave
- Exhaust Fan
- Blinds
- Natural Gas Water Heater
- Walk-In Closet(s)
- Foyer Entrance
- Island Kitchen
- Great Room
- Mud Room
- Granite Kitchen Tops
- Smoke Alarms(s) Cathedral Ceilings
- Mi
- Wooded
- Foundation: Poured Concrete
- Foundation: Egress Windows
- Foundation: Full Finished
- Forced Air
- Central Air
- Dues: $200
- Vinyl
- Stone
- Roof: Asphalt
- Sewer: Municipal
- 1 Story
- 2,645 sqft
Estimated Monthly Mortgage Payment
*Based on Fixed Interest Rate withe a 30 year term, principal and interest only



