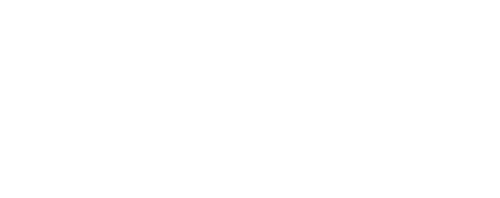
Sold
Listing Courtesy of: NORTHERN GREAT LAKES / Century 21 Northland / Jon Becker
145 Central Street Traverse City, MI 49685
Sold on 10/31/2025
$743,500 (USD)
MLS #:
1938923
1938923
Taxes
$11,243(2025)
$11,243(2025)
Lot Size
0.31 acres
0.31 acres
Type
Single-Family Home
Single-Family Home
Year Built
1950
1950
Style
Ranch, Cottage
Ranch, Cottage
Views
Water
Water
School District
Traverse City Area Public Schools
Traverse City Area Public Schools
County
Grand Traverse County
Grand Traverse County
Community
Long Lake
Long Lake
Listed By
Jon Becker, Century 21 Northland
Bought with
Non Member Office, Non-Mls Member Office
Non Member Office, Non-Mls Member Office
Source
NORTHERN GREAT LAKES
Last checked Feb 27 2026 at 6:22 AM GMT+0000
NORTHERN GREAT LAKES
Last checked Feb 27 2026 at 6:22 AM GMT+0000
Bathroom Details
- 3/4 Bathrooms: 2
- Half Bathroom: 1
Interior Features
- Refrigerator
- Oven/Range
- Dishwasher
- Washer
- Dryer
- Microwave
- Pantry
- Solarium/Sun Room
- Water Softener Rented
- Windows: Blinds
- Laundry: Main Level
- Wifi
- High Speed Internet
- Cable Tv
- Windows: Curtain Rods
- Windows: Drapes
Subdivision
- Lakeside Park
Lot Information
- Wooded-Hardwoods
- Subdivided
- Sloped
Property Features
- Fireplace: Gas
Heating and Cooling
- Propane
- Fireplace(s)
- Forced Air
- Wall Furnace
- Central Air
- Electric
Basement Information
- Unfinished
- Crawl Space
- Michigan Basement
- Exterior Entry
- Walk-Out Access
- Partial
Flooring
- Laminate
- Wood
Exterior Features
- Roof: Asphalt
Utility Information
- Sewer: Private Sewer
- Energy: Not Applicable, Appliances
Garage
- Garage
Parking
- Gravel
- Concrete Floors
- Garage Door Opener
- Heated Garage
- Detached
Stories
- 1
Living Area
- 1,508 sqft
Listing Price History
Date
Event
Price
% Change
$ (+/-)
Sep 24, 2025
Listed
$775,000
-
-
Listing Brokerage Notes
Buyer Brokerage Compensation: 2%
*Details provided by the brokerage, not MLS (Multiple Listing Service). Buyer's Brokerage Compensation not binding unless confirmed by separate agreement among applicable parties.
Disclaimer: Copyright 2026 Northern Great Lakes Realtors MLS. All rights reserved. This information is deemed reliable, but not guaranteed. The information being provided is for consumers’ personal, non-commercial use and may not be used for any purpose other than to identify prospective properties consumers may be interested in purchasing. Data last updated 2/26/26 22:22




