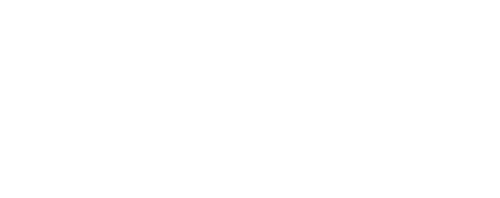


Listing Courtesy of: NORTHERN GREAT LAKES / Century 21 Northland / Mercedes Davidson - Contact: Home: 231-668-2824
1233 River Mountain Road Traverse City, MI 49696
Pending (13 Days)
$545,000
MLS #:
1932351
1932351
Lot Size
5 acres
5 acres
Type
Single-Family Home
Single-Family Home
Year Built
2023
2023
Style
Raised Ranch
Raised Ranch
Views
View
View
School District
Traverse City Area Public School
Traverse City Area Public School
County
Grand Traverse County
Grand Traverse County
Community
Blair
Blair
Listed By
Mercedes Davidson, Century 21 Northland, Contact: Home: 231-668-2824
Source
NORTHERN GREAT LAKES
Last checked Apr 24 2025 at 6:05 PM GMT+0000
NORTHERN GREAT LAKES
Last checked Apr 24 2025 at 6:05 PM GMT+0000
Bathroom Details
- Full Bathroom: 1
- 3/4 Bathroom: 1
Interior Features
- Refrigerator
- Oven/Range
- Disposal
- Dishwasher
- Microwave
- Washer
- Dryer
- Exhaust Fan
- Ceiling Fan
- Electric Water Heater Cathedral Ceilings
- Foyer Entrance
- Walk-In Closet(s)
- Pantry
- Granite Bath Tops
- Solid Surface Counters
- Island Kitchen
- Mud Room
- Great Room
- Vaulted Ceilings
- Drywall
Subdivision
- Mi
Lot Information
- Wooded-Hardwoods
- Wooded
- Rolling
- Sloping
Property Features
- Foundation: Block
Heating and Cooling
- Forced Air
- Central Air
Exterior Features
- Other
- Roof: Asphalt
Utility Information
- Sewer: Private Septic
- Energy: Energy Star Appliances, Energy Efficient Windows
Living Area
- 1,710 sqft
Additional Information: Northland | Home: 231-668-2824
Listing Brokerage Notes
Buyer Brokerage Compensation: 3%
*Details provided by the brokerage, not MLS (Multiple Listing Service). Buyer's Brokerage Compensation not binding unless confirmed by separate agreement among applicable parties.
Location
Estimated Monthly Mortgage Payment
*Based on Fixed Interest Rate withe a 30 year term, principal and interest only
Listing price
Down payment
%
Interest rate
%Mortgage calculator estimates are provided by C21 Northland and are intended for information use only. Your payments may be higher or lower and all loans are subject to credit approval.
Disclaimer: Copyright 2025 Northern Great Lakes Realtors MLS. All rights reserved. This information is deemed reliable, but not guaranteed. The information being provided is for consumers’ personal, non-commercial use and may not be used for any purpose other than to identify prospective properties consumers may be interested in purchasing. Data last updated 4/24/25 11:05





Description