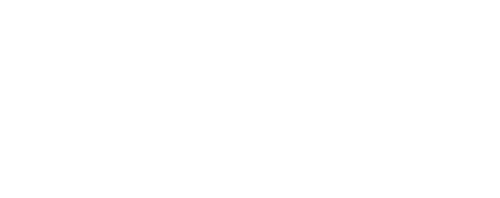


Listing Courtesy of: NORTHERN GREAT LAKES / Century 21 Northland / Andrea Galloup - Contact: Home: 231-642-0706
10247 Fishers Run Traverse City, MI 49685
Pending (25 Days)
$599,900
MLS #:
1934744
1934744
Lot Size
1.01 acres
1.01 acres
Type
Single-Family Home
Single-Family Home
Year Built
2002
2002
Style
Ranch, 1 Story
Ranch, 1 Story
Views
View
View
School District
Traverse City Area Public School
Traverse City Area Public School
County
Grand Traverse County
Grand Traverse County
Community
Long Lake
Long Lake
Listed By
Andrea Galloup, Century 21 Northland, Contact: Home: 231-642-0706
Source
NORTHERN GREAT LAKES
Last checked Jul 1 2025 at 12:04 AM GMT+0000
NORTHERN GREAT LAKES
Last checked Jul 1 2025 at 12:04 AM GMT+0000
Bathroom Details
- Full Bathrooms: 3
Interior Features
- Refrigerator
- Oven/Range
- Dishwasher
- Microwave
- Water Softener Owned
- Washer
- Dryer
- Blinds
- Natural Gas Water Heater Walk-In Closet(s)
- Pantry
- Breakfast Nook
- Workshop
- Vaulted Ceilings
Subdivision
- Mi
Lot Information
- Wooded-Hardwoods
- Cleared
- Evergreens
- Level
Property Features
- Foundation: Poured Concrete
- Foundation: Finished Rooms
- Foundation: Egress Windows
- Foundation: Full Finished
Heating and Cooling
- Forced Air
- Central Air
Exterior Features
- Vinyl
- Roof: Asphalt
Utility Information
- Sewer: Private Septic
- Energy: Energy Star Appliances
School Information
- Elementary School: Westwoods Elementary School
- Middle School: Traverse City West Middle School
- High School: Traverse City West Senior High S
Stories
- 1 Story
Living Area
- 3,260 sqft
Additional Information: Northland | Home: 231-642-0706
Listing Brokerage Notes
Buyer Brokerage Compensation: 2.5%
*Details provided by the brokerage, not MLS (Multiple Listing Service). Buyer's Brokerage Compensation not binding unless confirmed by separate agreement among applicable parties.
Location
Listing Price History
Date
Event
Price
% Change
$ (+/-)
Jun 16, 2025
Price Changed
$599,900
-8%
-49,100
Jun 05, 2025
Original Price
$649,000
-
-
Estimated Monthly Mortgage Payment
*Based on Fixed Interest Rate withe a 30 year term, principal and interest only
Listing price
Down payment
%
Interest rate
%Mortgage calculator estimates are provided by C21 Northland and are intended for information use only. Your payments may be higher or lower and all loans are subject to credit approval.
Disclaimer: Copyright 2025 Northern Great Lakes Realtors MLS. All rights reserved. This information is deemed reliable, but not guaranteed. The information being provided is for consumers’ personal, non-commercial use and may not be used for any purpose other than to identify prospective properties consumers may be interested in purchasing. Data last updated 6/30/25 17:04




Description