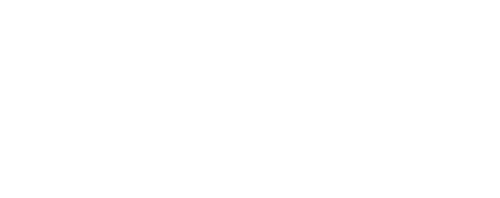


Listing Courtesy of: NORTHERN GREAT LAKES / Century 21 Northland / Karen Ardery
5481 Timberwyck Trail Interlochen, MI 49643
Pending (7 Days)
$449,900 (USD)
MLS #:
1939831
1939831
Lot Size
1.2 acres
1.2 acres
Type
Single-Family Home
Single-Family Home
Year Built
1993
1993
Style
Ranch
Ranch
School District
Traverse City Area Public Schools
Traverse City Area Public Schools
County
Grand Traverse County
Grand Traverse County
Community
Green Lake
Green Lake
Listed By
Karen Ardery, Century 21 Northland
Source
NORTHERN GREAT LAKES
Last checked Oct 30 2025 at 8:40 PM GMT+0000
NORTHERN GREAT LAKES
Last checked Oct 30 2025 at 8:40 PM GMT+0000
Bathroom Details
- Full Bathrooms: 2
Interior Features
- Refrigerator
- Oven/Range
- Dishwasher
- Washer
- Dryer
- Microwave
- Exhaust Fan
- Drywall
- Walk-In Closet(s)
- Freezer
- Great Room
- Central Vacuum
- Windows: Blinds
- Laundry: Main Level
- Wifi
- High Speed Internet
- Cable Tv
- Ceiling Fan(s)
- Entrance Foyer
- Cathedral Ceiling(s)
- Windows: Curtain Rods
- Windows: Drapes
- Vaulted Ceiling(s)
Subdivision
- Timberwyk Cove
Lot Information
- Wooded
- Landscaped
- Subdivided
Property Features
- Fireplace: Gas
- Foundation: Block
Heating and Cooling
- Natural Gas
- Fireplace(s)
- Forced Air
- Central Air
Basement Information
- Unfinished
- Full
- Interior Entry
Flooring
- Carpet
- Vinyl
Exterior Features
- Roof: Asphalt
Utility Information
- Sewer: Private Sewer
Garage
- Attached Garage
Parking
- Asphalt
- Concrete
- Concrete Floors
- Garage Door Opener
- Attached
- Paved
Stories
- 1
Living Area
- 1,549 sqft
Listing Brokerage Notes
Buyer Brokerage Compensation: 2.5%
*Details provided by the brokerage, not MLS (Multiple Listing Service). Buyer's Brokerage Compensation not binding unless confirmed by separate agreement among applicable parties.
Location
Estimated Monthly Mortgage Payment
*Based on Fixed Interest Rate withe a 30 year term, principal and interest only
Listing price
Down payment
%
Interest rate
%Mortgage calculator estimates are provided by C21 Northland and are intended for information use only. Your payments may be higher or lower and all loans are subject to credit approval.
Disclaimer: Copyright 2025 Northern Great Lakes Realtors MLS. All rights reserved. This information is deemed reliable, but not guaranteed. The information being provided is for consumers’ personal, non-commercial use and may not be used for any purpose other than to identify prospective properties consumers may be interested in purchasing. Data last updated 10/30/25 13:40





Description